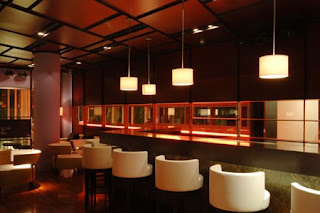
The image to the right shows the interior of a chapel located within the Norton Brownsboro Hospital complex. A successful place is always synonymous with a scheme of symbolism, and places of religious context are definitely no exception to this rule. The designer wanted to create a specific atmosphere within the space above in order to create the appropriate behavior for the context. Several strategies were employed symbolically within this hospital chapel in order to comfort the user spiritually despite any tough medical situations. First, light was used to create a dominant focal point at the front-central point of the room. Thus, upon entrance, the eye is drawn both forward and upward in order to emphasize the presence of the Holy Spirit within this space. The idea of the Spirit’s presence will both comfort and welcome visitors at first glance into the area. The long, narrow window directly below the light’s hot spot is another key element in creating a central focal point. The narrowness and tallness of the window catches the eye’s attention and then creates movement toward the “comforting” light above. Thus, the designer has used vertical movement and vertical emphasis in order to draw the eye upward towards the heavens. The layout of the space is also effective in creating religious symbolism within the space. The traditional church/cathedral layout that has been in use for hundreds of years includes a central nave between two smaller aisles and rather high ceilings. This space takes a twist on the traditional layout by using only one aisle beside the small nave. However, the layout is still recognizable as a “church layout.” The tall ceilings within the space add to the familiarity recognized by visitors. The wall panels on the right hand side of the space are alternatively concave and convex in three-dimensional quality. The convex panel seems to protrude into the visitor’s space, as it is right beside the sanctuary seating. However, this intrusion of soft, light wood seems to be a symbol of God’s presence once again. The leaning nature of the panel seems to communicate that the Lord is standing right beside the visitor. Thus, the concave panels communicate that the visitor should not be afraid to “lean” on the Lord for help in a time of trial. Hospitals can be places of terror and fright, and the chapel oftentimes becomes a place of refuge and peace, thus the design of such an important place must communicate this peace. The color scheme used within this space is one of calmness. The cool, yet earthy celadon green combined with the warmth of oak and a soft cream color create an environment anchored with stability and peace. The space communicates a feeling of invitation and softness. This further encourages visitors to have spiritual consultations with their Lord.
What would happen to this space symbolically if the central ceiling light was removed? Would the space still communicate the same atmosphere and overall values? How would the symbolism of the space be affected if the walls were not differentiated by curves, but just normal planes?








