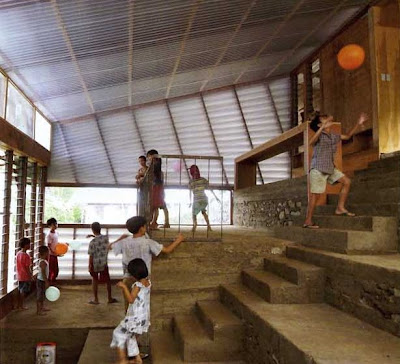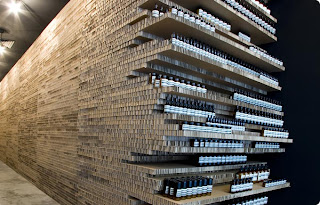
With parents said to be lashing out a cool $1 billion a year on kids birthday parties, its easy to see that the kids’ party industry is a gold mine. As children's taste develop, so too does their demand for the latest and greatest (think Veruca Salt in Willy Wonka). For some parents, the age old sleep over is being replaced by a girls night out at Alton Towers Hotel in the U.K.
The hotel has it's own children's Sleep over Suite, a theme room which caters for up to six sleeping princesses who can indulge in the ultimate girls slumber party. This space allows girls to behave like girls. The sound proof room is perfect for 3am giggling fits and Justin Timberlake blearing throughout the night.
The suite is divided into two areas. The party area features an over the top entertainment system, karaoke, mini dance floor and a pink fridge filled with ice cream. The sleeping area boasts chill out beds which connect into one big bed for six occupants, a wall to wall mirrored bathroom which is flowing with pampering products from U.K's leading brands. (limitless branding opportunities here).
At $560 per night, mom and dad have outsourced the kids’ birthday party and only have to worry about the drop off and pick up. The hotel allows girls to be girls, no matter what the age. The preferences of the designer has made these hotel rooms into princess palaces. The pinks and purples, products, and fixtures give the girls permission to be themselves. They don’t have to act sophisticated or reserved, but they can be noisy and spontaneous in this space.
Do you feel that you could connect with your inner girl in this space? Do you think that older females would enjoy this space as well as younger girls? Would you consider this hotel for a bachelorette party, birthday party or girls night out party? What changes, if any, would you make to have this hotel room better fit your needs?










 Through the use of sliding doors and folding walls, the building was segmented yet gave the flexibility to become an open plan. Running through the body of the building is a long atrium which follows the downward slope of the rocky hill it sits upon. This atrium acts as a communal sitting and play area, auditorium, and stairway while also providing a circulation of air to keep the children comfortable while playing. At the lowest point of the atrium is the music room which can be opened up to the surrounding area, extending the space further for use during theatrical productions. Located at the very top of the atrium is the library which can be opened up to look down upon the music room, lending itself to additional seating, as well as air circulation.
Through the use of sliding doors and folding walls, the building was segmented yet gave the flexibility to become an open plan. Running through the body of the building is a long atrium which follows the downward slope of the rocky hill it sits upon. This atrium acts as a communal sitting and play area, auditorium, and stairway while also providing a circulation of air to keep the children comfortable while playing. At the lowest point of the atrium is the music room which can be opened up to the surrounding area, extending the space further for use during theatrical productions. Located at the very top of the atrium is the library which can be opened up to look down upon the music room, lending itself to additional seating, as well as air circulation.  The entire space is taken advantage of with ladders, nooks, and jumping areas. The entire space is turned into a play area, rather than creating a separate play room. In this way, it was possible to actually make the play room larger rather than having to squeeze it into some smaller available space. Also, this encourages these burdened children to incorporate fun and optimism into everyday activities rather than setting it aside for a different time. This project acts as a symbol of a hopeful future for the children and entire community of the Nias Island survivors.
The entire space is taken advantage of with ladders, nooks, and jumping areas. The entire space is turned into a play area, rather than creating a separate play room. In this way, it was possible to actually make the play room larger rather than having to squeeze it into some smaller available space. Also, this encourages these burdened children to incorporate fun and optimism into everyday activities rather than setting it aside for a different time. This project acts as a symbol of a hopeful future for the children and entire community of the Nias Island survivors. Do you think some clients are in greater need of design than others? As a designer, do you feel that some projects are more valuable than others? Can you think of any other examples of designs which have played such a strong role in the development of a community, perhaps someplace closer to home?
Do you think some clients are in greater need of design than others? As a designer, do you feel that some projects are more valuable than others? Can you think of any other examples of designs which have played such a strong role in the development of a community, perhaps someplace closer to home?











