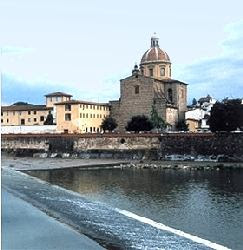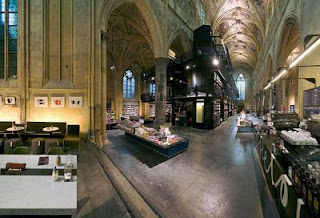

It is interesting to think how many different buildings we can design and change; however sometimes banks are often forgotten. One main cause for this is the increase in online banking, making the bank itself less important to the average person. If however you are forced to visit a bank, it is not the most exciting experience; rather they are boring and conventional. Since this decrease in bank designs, many designers are pushing for new concepts concerning the interiors of banks. The image above is of the CheBanca in Milan designed by Crea International. The design reflects the company’s simplistic, clear, and innovative approach toward banking. The goal of the project was to bring life and spirit to the company as well as focus on the essentials.
The space itself, through a pragmatic sense, is very successful. The central focus is straight to the main desk. This is accomplished through not only its location, but also the focus created through the ceiling plan. The lighting in the space also adds to the overall sense of place. It opens the space with its brightness. The lighting is also complimented by the use of yellow. The color yellow is not aggressive, but rather exciting and energetic. The traffic pattern is clear as well. The path of travel is clear and unobstructed, and is also assisted by the use of yellow as visual way. Overall the pragmatics of the space have been thoroughly thought out and effectively addressed.
By looking at a space such as this bank, what other buildings in your opinion have become forgotten? What ways can they be rethought or redesigned? Why have they become less important, or why have they always been less important? If you could pick a type of building to rethink what would it be and how would you address it?






 Santa Maria del Carmine in Florence is one of the most known churches of the historical center and it brings thousands of tourists every year to visit the famous Cappella Brancacci.
Santa Maria del Carmine in Florence is one of the most known churches of the historical center and it brings thousands of tourists every year to visit the famous Cappella Brancacci.
 The niches on the side aisles retain their function – they are kept as comfort areas away from the chaotic atmosphere of the night club. The cross vaults are maintained and relate back to the symbolism of the Church.
The niches on the side aisles retain their function – they are kept as comfort areas away from the chaotic atmosphere of the night club. The cross vaults are maintained and relate back to the symbolism of the Church.