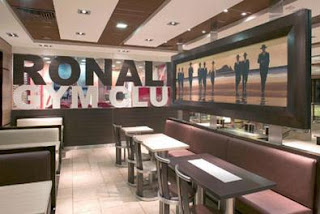
When observing interior spaces one can go about that in a multitude of ways. By using a pragmatic approach one would look at how the design decisions relate to the existing building and the function of that building. Also, the traffic patterns, lighting levels, and noise levels of the design are taken into consideration. In the above images, taken in The Blue Frog Club in Mumbai, we can analyze how the pragmatic factors were incorporated into the design ideas. First of all, we need to analyze the function of the building. The Blue Frog operates as a club, restaurant, lounge, and sound stage, ultimately a place for large groups of people to gather and be entertained. Knowing this we can assume that the building’s noise level is quite high and the typical lighting levels for these places is low. The designers of this space realized this and solved this problem through the unique design of the space. By creating a psychedelic wave like design around the tables the designers created privacy among the parties who will occupy the tables. Although the tables are positioned rather closely, each table is barricaded by a solid wall that serves as the back rest to the tables, creating a more private and intimate design. This design concept also could help with the noise level because each table section is circular therefore all the members of the dinner party are facing each other eliminating people from shouting down the table. Lighting in this space is rather dim with spotlights and colored illumination as accents, setting the mood for the evening. When looking at these pictures you can see that each table is spot lit, also helping give the feeling of privacy. One thing I noticed within this design that might serve as a problem would be traffic patterns. Each traffic pattern to the tables seems unclear and hidden if you didn’t know where you were unfamiliar to the space. Also, from the pictures they don’t seem to be ADA friendly.
From your own observations how do you feel about this space? Do you think it serves it purpose and creates private, intimate sections for each party? If the lighting were brighter how do you think it would affect the space?
http://www.thecoolhunter.net/bars/
From your own observations how do you feel about this space? Do you think it serves it purpose and creates private, intimate sections for each party? If the lighting were brighter how do you think it would affect the space?
http://www.thecoolhunter.net/bars/











