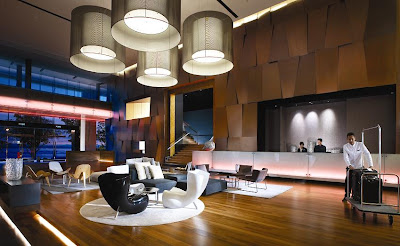
In studio we have learned how to analyze and evaluate spaces. Five ways to do this is through the factors of preferential, symbolic, behavioral, compositional, and pragmatic evaluation. By using a pragmatic approach we can see how the design of the space above relates to the design decisions based on the function of the space.
The space above is a meeting room that would typically be found in a large corporate company. Therefore, the function of the space is simply to hold professionally conducted meetings. In order for the space to be designed properly with its function in mind the existing conditions needed to be addressed. The existing shape of the room is rectangular with the center portion of the ceiling elevated, also the room is surrounded by windows on at least two sides. With these factors already established, the designer had to make the decision of how to properly design the room to make it functional for the needs of the users (i.e. professional, private, focused, business oriented). Having that in mind, it looks as if the designer wanted the space to seem longer. In order to create this exaggeration a long rectangular table was used. Following that the designer turns to the ceiling to reiterate their purpose. By taking full advantage of the extra space created by the elevated portion of the ceiling the designer painted black lines that run horizontal, reiterating the length of the room. The recessed lights on the lowered sides parallel those black lines, again reinforcing the length. By using light fixtures that run perpendicular to the sides of the room the designer created a contrast that helps keep the space interesting. On the window walls the designer has used wood blinds to create a more private atmosphere while still allowing the light come in.
The space above is a meeting room that would typically be found in a large corporate company. Therefore, the function of the space is simply to hold professionally conducted meetings. In order for the space to be designed properly with its function in mind the existing conditions needed to be addressed. The existing shape of the room is rectangular with the center portion of the ceiling elevated, also the room is surrounded by windows on at least two sides. With these factors already established, the designer had to make the decision of how to properly design the room to make it functional for the needs of the users (i.e. professional, private, focused, business oriented). Having that in mind, it looks as if the designer wanted the space to seem longer. In order to create this exaggeration a long rectangular table was used. Following that the designer turns to the ceiling to reiterate their purpose. By taking full advantage of the extra space created by the elevated portion of the ceiling the designer painted black lines that run horizontal, reiterating the length of the room. The recessed lights on the lowered sides parallel those black lines, again reinforcing the length. By using light fixtures that run perpendicular to the sides of the room the designer created a contrast that helps keep the space interesting. On the window walls the designer has used wood blinds to create a more private atmosphere while still allowing the light come in.
Considering these observations, answer one of the following:
Do you think the designer was successful at creating a space with its function in mind? If so, why? If not, what would you have done differently?
What kind of effect do you think this space would have had if the ceiling was all one height? If there weren’t any windows?
Image found at : www.jja.in/services/interiors.html







