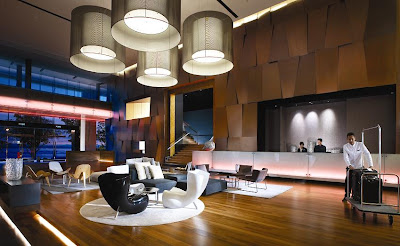


As interior design students we need to take the steps to better understand interior spaces. Using the factors of preferential, behavior, compositional, symbolic, pragmatic we can begin to see the meaning and the value of interiors. For this analysis the factor pragmatic will be used to better understand the hotel lobby above. Pragmatic relates to the design decisions that are made due to the existing shape of the building or the space. This interior space is horizontal with all needed functions being in the long space. The traffic patterns are clear with entrances and exits on both sides of the horizontal space. With the wood flooring being laid from door to door it moves people throughout the space. Other factors than the floor give a clear reading to other functions like the restrooms, front desk, and elevators. The front desk is the middle of the long space and is lit. On the opposite side of the space the restrooms and elevators have a clear reading with being lit above. All the individual functions are related to each other, as they should be, by sharing the same color scheme and style. There are many functions going in the space with the front desk, lounge (bar), elevators, stairs, and restrooms. Even though they all relate, they all have there own distinctions. There is enough adequate lighting in the space with natural and ambient light. Noise in the space could be an issue. The lounge/bar area could be noisy and noise could travel throughout the space.
What do you think would help the noise issue coming from the lounge/bar area? Would something like a dropped ceiling or partition help?
Image source: http://www.medretreat.com/destinations/malaysia/accommodations/g_hotel.html
No comments:
Post a Comment