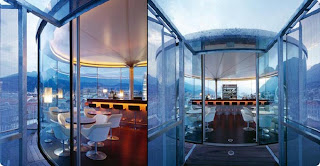
Symbolism is used in a space when attempting to represent another element that ties in with the design theme. The image above is the famous Bubba Gump Shrimp Co. restaurant. The designer wanted all visitors in the space to feel like they are on the boat and experiencing life in the open sea. There are many elements in this space that represent that feeling. The rusted ceiling material gives the feel that you are in a specific part of the boat; under the deck. The wall material also mimics this same idea. The wooden steps to the left side of the image also give this under deck feeling in a more literal way. The wood material selected for the wall behind the counter with the canopy overtop also makes the visitor feel like they are on a small wooden boat, similar to the one in the movie Forrest Gump. The wood flooring guides you through the space, with the help of the blue painted line that mimics the shape of the bar. In the movie, Forrest Gump is a shrimp boat captain which is also represented through the silver buckets on the right side of the image. These buckets are used as tools to catch shrimp in the movie. People often find unexpected items when fishing, such as license plates. The things found are rarely in perfect shape. This is represented in the license plates hung on the wall on the left side of the image. This item symbolizes the mystery and unexpectedness of the ocean. The imperfect blue and tan tile on the wall attempts to give the space an older age and worn feeling.
The pendant lighting in the space is also a very similar type of lighting that is used on many boats in the eating area, usually located under deck. The lighting in the image is used in a similar way; to emphasize the bar. This pendant lighting pushes the light away from the ceiling, making the ceiling appear darker. This again makes the ceiling feel heavy, giving the visitor to the space the idea that there is more to see upstairs. (on the upper deck of the ship) The dark colors also make the space appear smaller and more cramped, similar to the feeling one gets when stepping below deck.
Do all of these elements working together give you the feeling of being under deck? Would you change anything? Because of the dark colors and materials used in the space, it appears small. Does it make you feel uncomfortable? Is it a space you would hangout for a while, or is it a quick visit?
The pendant lighting in the space is also a very similar type of lighting that is used on many boats in the eating area, usually located under deck. The lighting in the image is used in a similar way; to emphasize the bar. This pendant lighting pushes the light away from the ceiling, making the ceiling appear darker. This again makes the ceiling feel heavy, giving the visitor to the space the idea that there is more to see upstairs. (on the upper deck of the ship) The dark colors also make the space appear smaller and more cramped, similar to the feeling one gets when stepping below deck.
Do all of these elements working together give you the feeling of being under deck? Would you change anything? Because of the dark colors and materials used in the space, it appears small. Does it make you feel uncomfortable? Is it a space you would hangout for a while, or is it a quick visit?
Image obtained from: http://i15.photobucket.com/albums/a358/chzehong/P1070821.jpg







