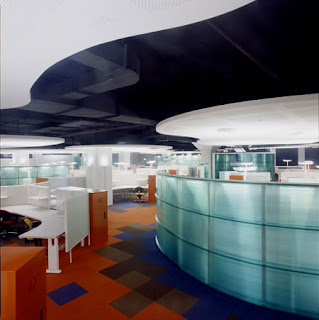
Workers behave differently in their individual space, as opposed to the rest of the office. People generally feel more comfortable and confident in expressing their individuality when they are behind closed doors because they feel less likely to be judged. These partitions give workers the opportunity to do just this, which ultimately results in a successful workday. The partitions let the employees know that this is a space where they will be working individually. The blue section of the space is also further divided into cubicles. A soffit is dropped from the ceiling to add interest and help with acoustics. It helps to limit sound that is transferred throughout the space that may disturb fellow coworkers. This part of the office is also blocked off by a curved partition positioned on the floor. One of its functions is to help guide people to walk down a specific path, whereas another function is privacy. From this image, it is suggested that the office that is blocked off is not open to all workers. Most likely, it is comprised of cubicles that are designed for employees of a higher status. This is concluded due to the increase in privacy.
In an office you are required to perform your work to the best of your ability. Sometimes, this includes talking in a normal speaking voice especially if communication or customer service phone calls are essential in your job description. All partitions and soffits in the space help to reduce sound that is transferred from area to area. When an occupant sees these features in a space, they know they are encouraged to speak in a regular speaking voice. Soffits and partitions also make a space feel more intimate, which also encourages an occupant to open communication with fellow coworkers. Lighting is also another technique a designer uses to establish soft or loud communication. In general, softer lighting suggests soft communication, and bright general lighting suggests louder communication. A business depends on communication for success, therefore, bright lighting is applied to the space to encourage louder communication that promotes heavy communication. The bright lighting is also used so employees can easily see the paperwork that is in front of them.
Is there something else in this space that makes people behave in a certain way? If so, what are they and how do people react to those elements?
Image obtained from:
http://images.search.yahoo.com/images/view?back=http%3A%2F%2Fimages.search.yahoo.com%2Fsearch%2Fimages%3Fp%3Dinterior%2Bdesign%26fr%3Dyfp-t-501%26toggle%3D1%26cop%3Dmss%26ei%3DUTF-8&w=450&h=451&imgurl=static.flickr.com%2F156%2F421644136_fff2ca63af.jpg&rurl=http%3A%2F%2Fwww.flickr.com%2Fphotos%2F7396079%40N08%2F421644136%2F&size=50.1kB&name=interior-design&p=interior+design&oid=ceacdfcfb3bbedbc&fusr=Anastasia%21&no=5&tt=1824718&sigr=11j0q5oig&sigi=11ek6tvt4&sigb=135j5tpbl








